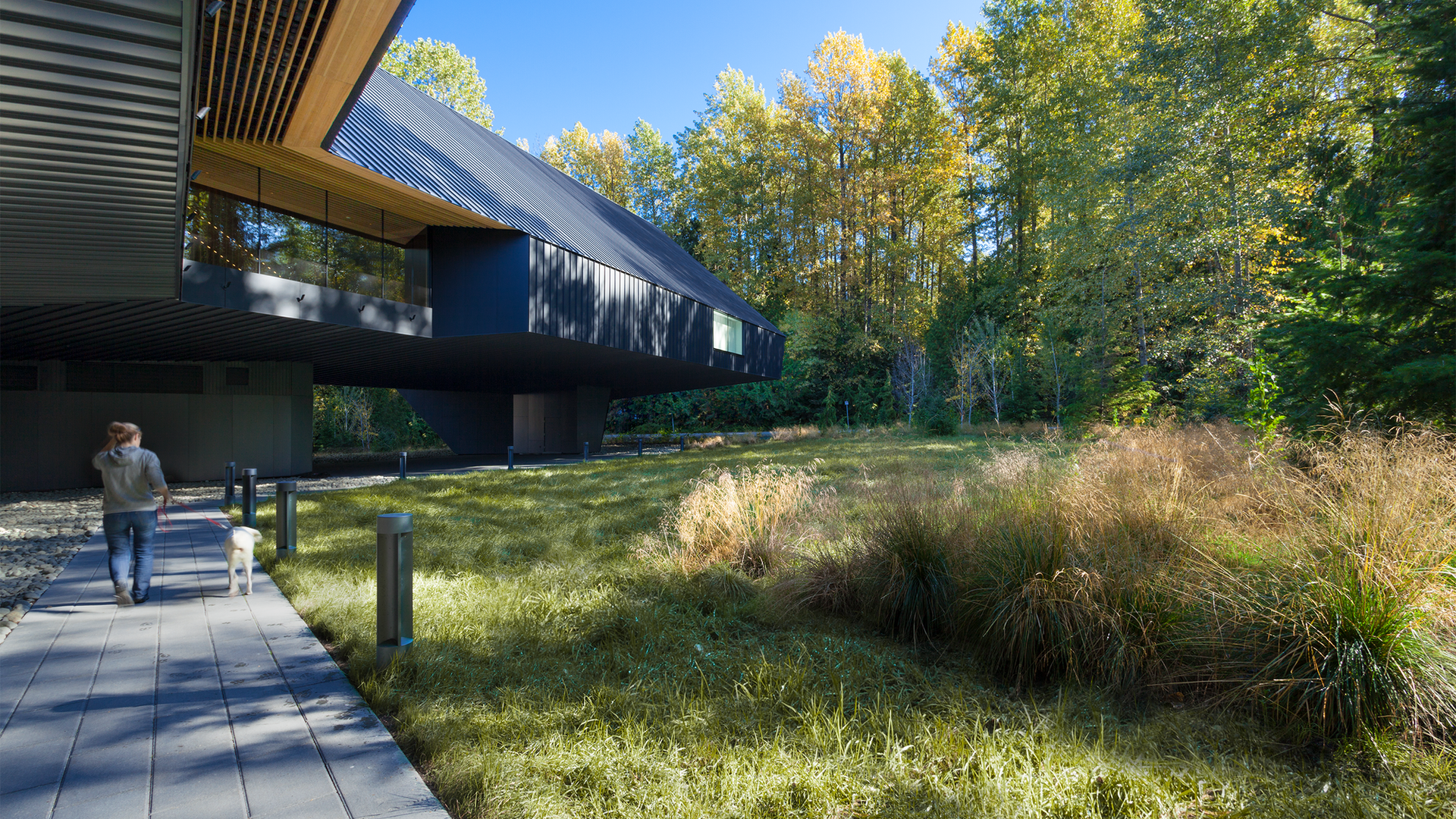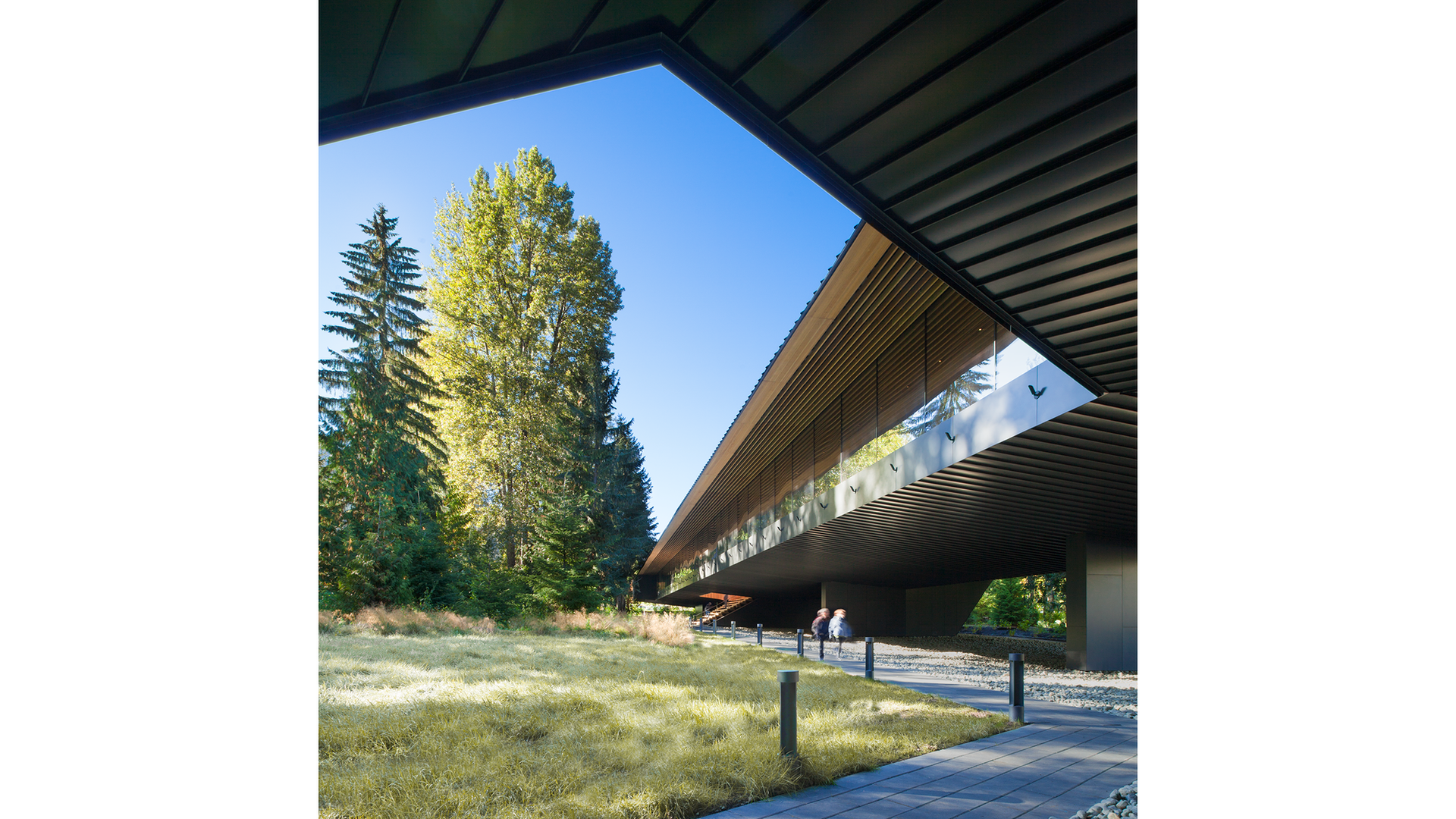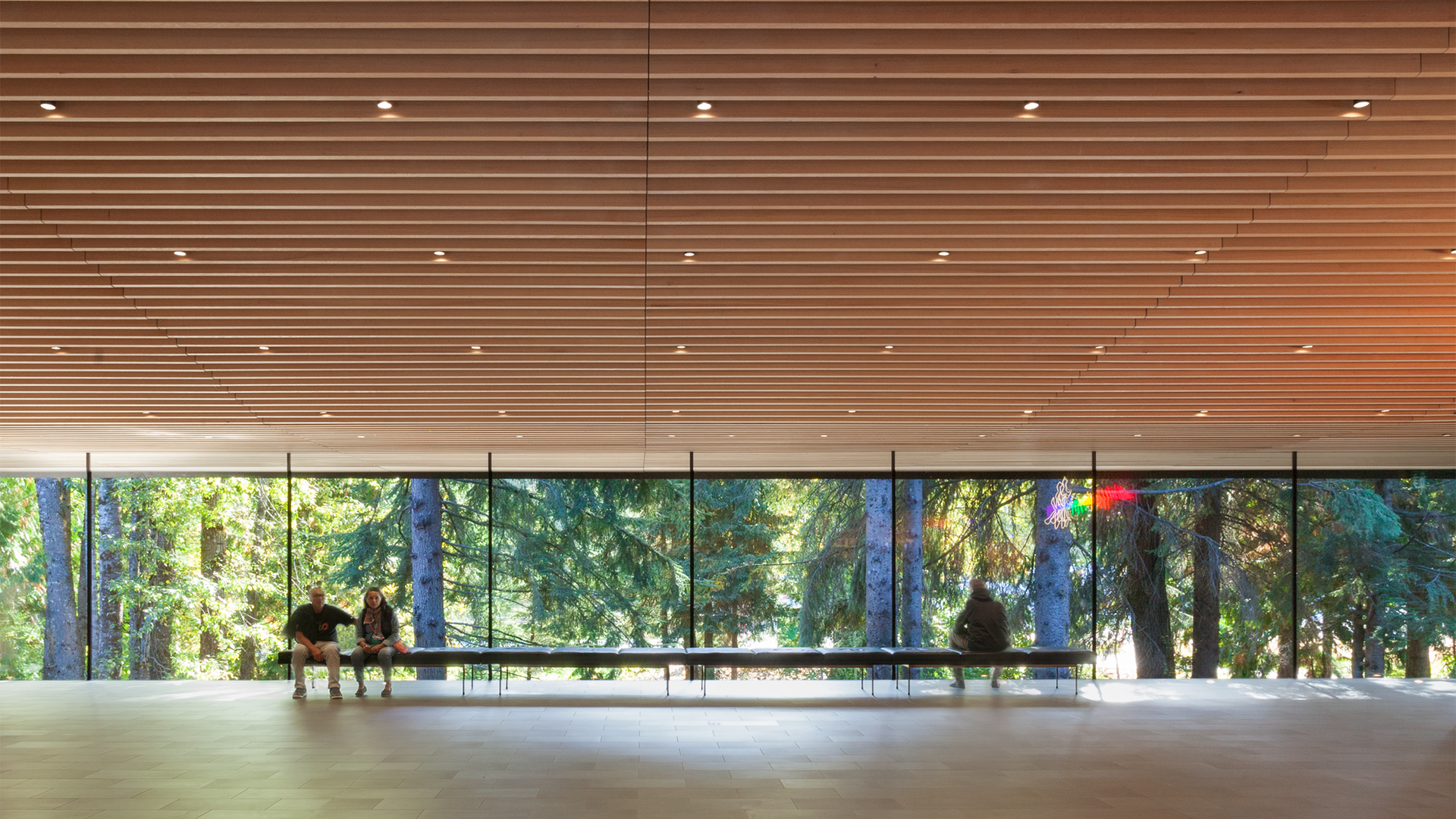top of page



Audain Art Museum
This 56,000 square foot museum houses the personal collection of Michael Audain and Yoshiko Karasawa, which traces a visual record of British Columbia from the late 18th century to present day.
Audain Art Museum
bottom of page

























