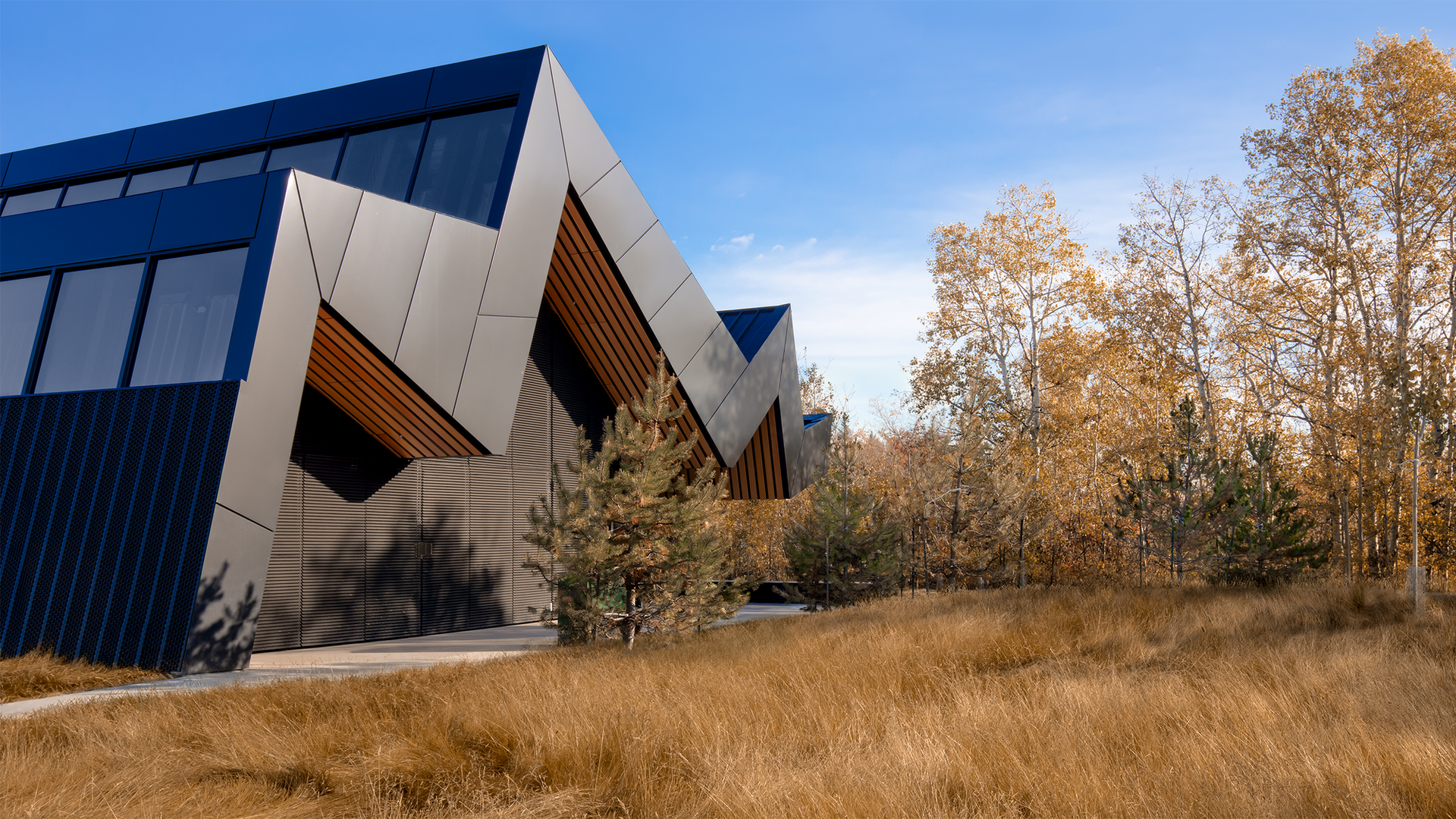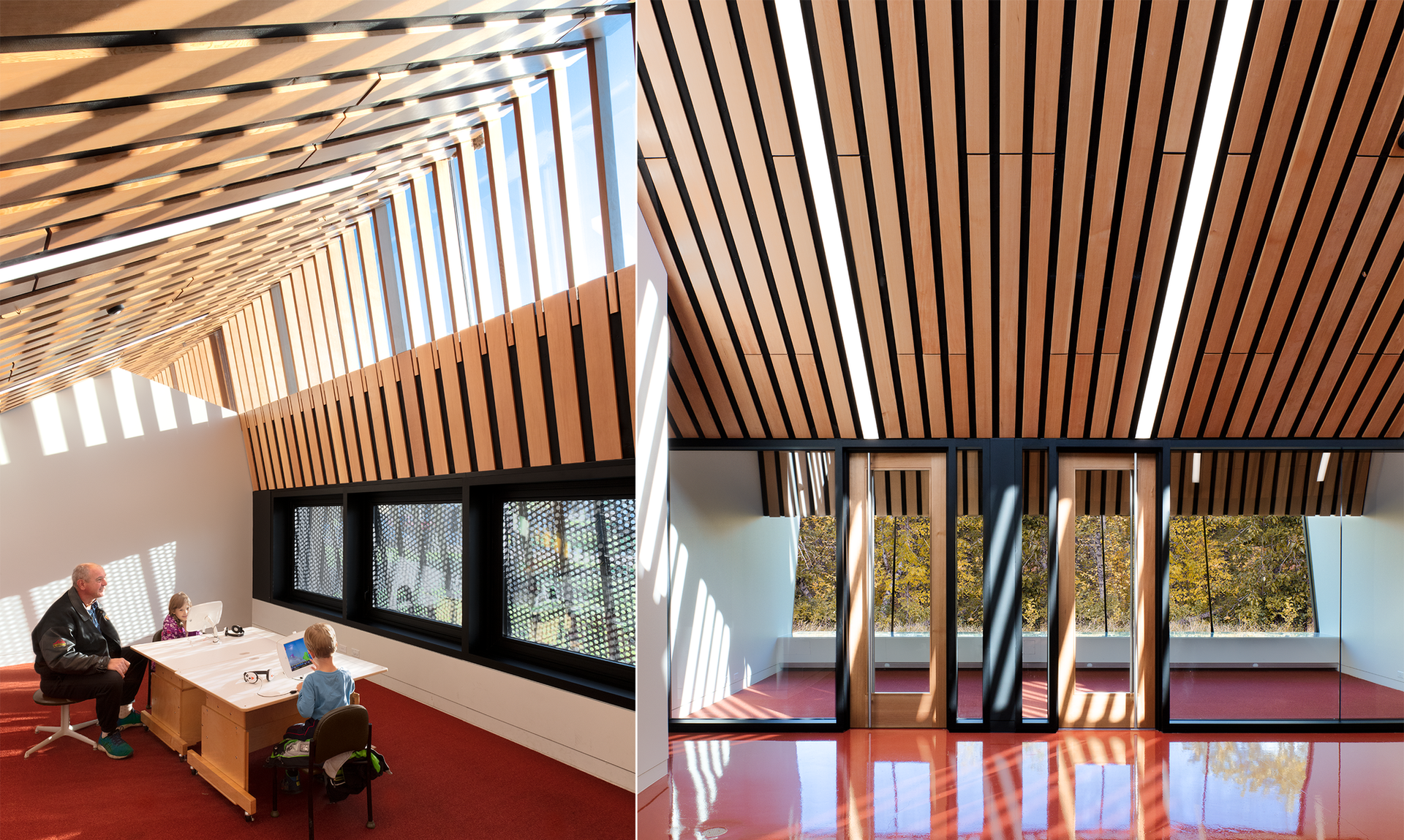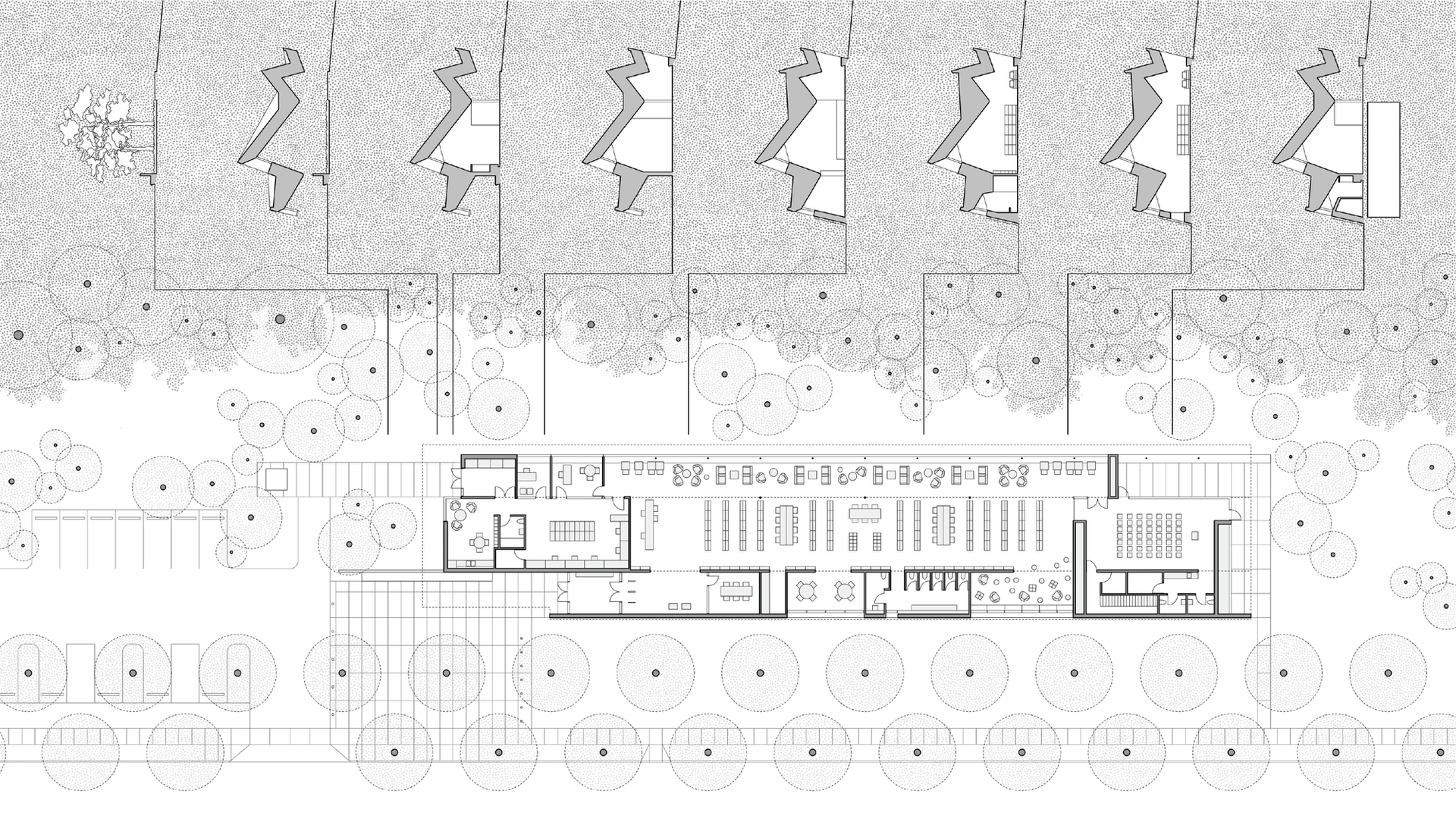top of page



Capilano Library
Sited at the edge of a ravine, the Capilano Library connects its suburban community to nature. Orphaned from the North Saskatchewan River by intense urbanization in the 1960s, the ravine is a remnant of a riparian prairie ecosystem that once characterized the Edmonton area. Flanked by a residential street to the west and the orphaned ravine to the east, the site is ideal for a library, both accessible and connected to nature.
Capilano Library
bottom of page












